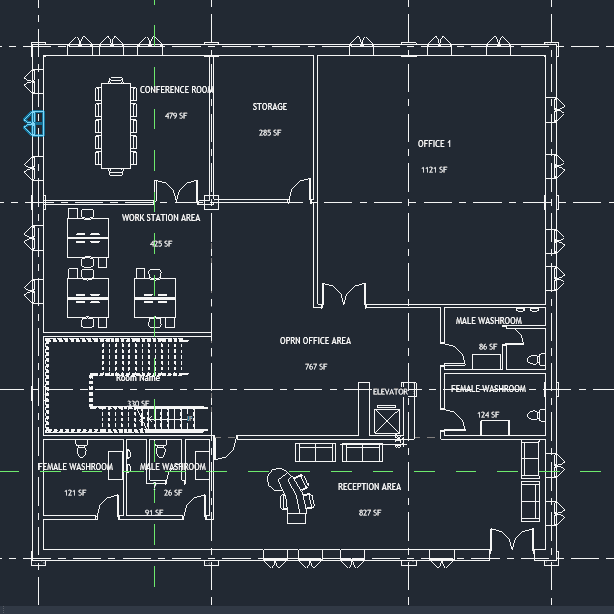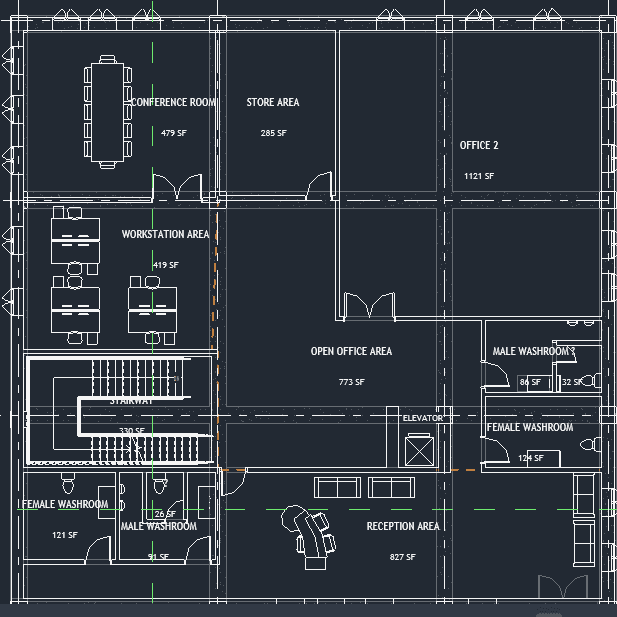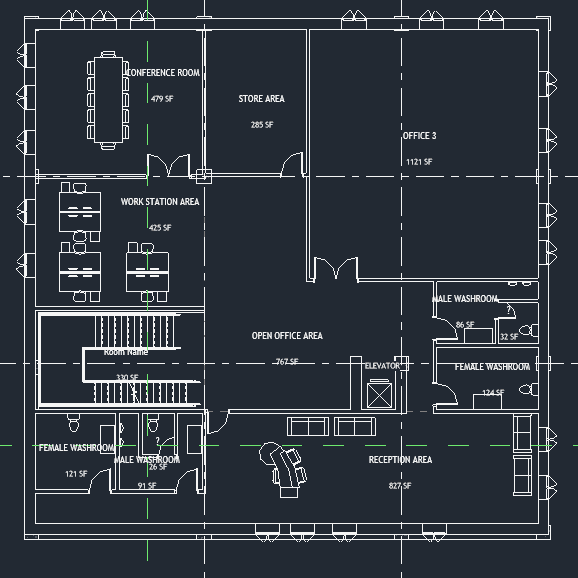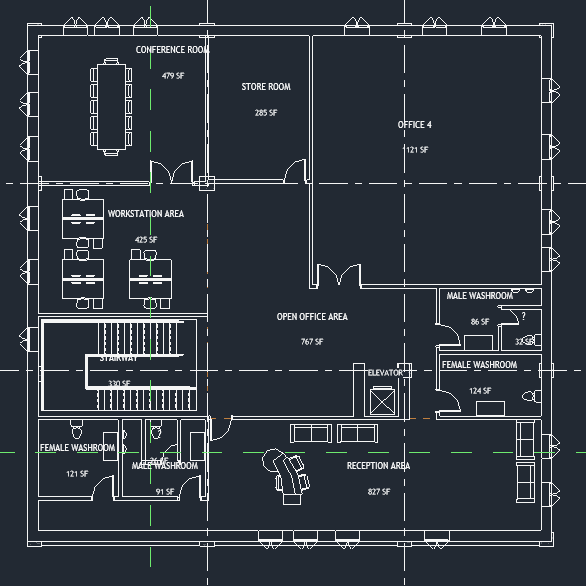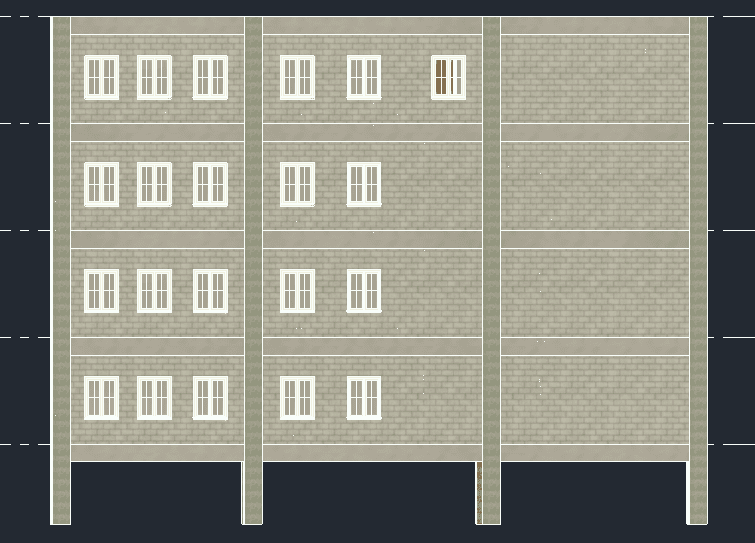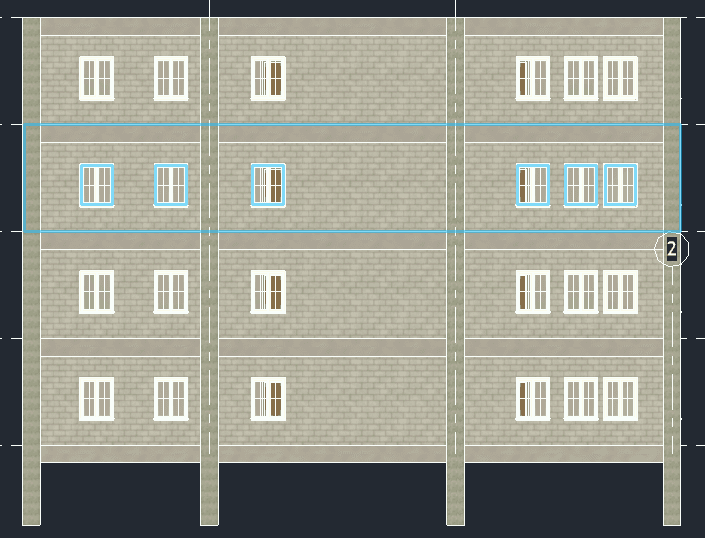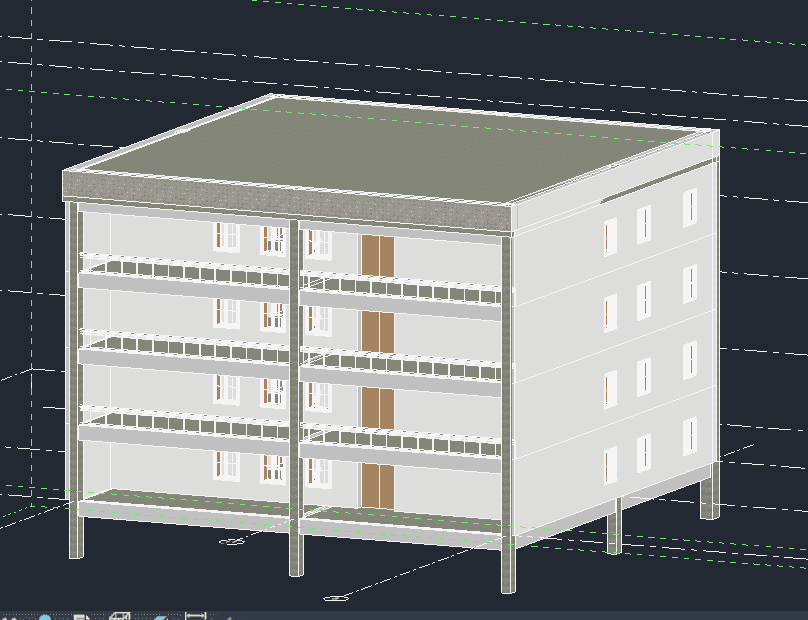Commercial project
Project overview
Low-Rise Commercial Office Building
• Designed a 20 000 sq. ft. office building using Revit.
• Prepared architectural layouts, construction documents, and 3D models.
• Integrated energy-efficient design strategies for sustainability.
Details
My contributions have been instrumental in shaping the overall vision and design of the project. I oversaw every aspect of architecture, construction administration, through furnishing and styling.
Specifications
Area of site | 20000 sq ft |
Date | 2023 |
Status of the project | Completed |
Tools used | Revit |
My Sketches
Results
The project was a great success. The project was completed on time, and the client was very satisfied with the final result. The design plan was executed effectively, and the resulting space has exceeded expectations. The team also finished construction under the calculated budget.
