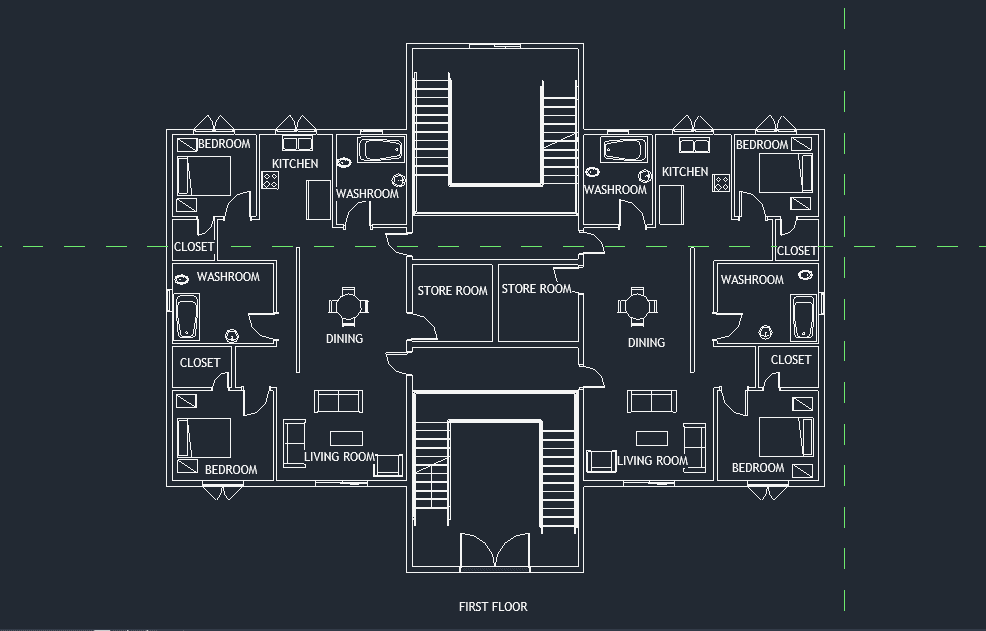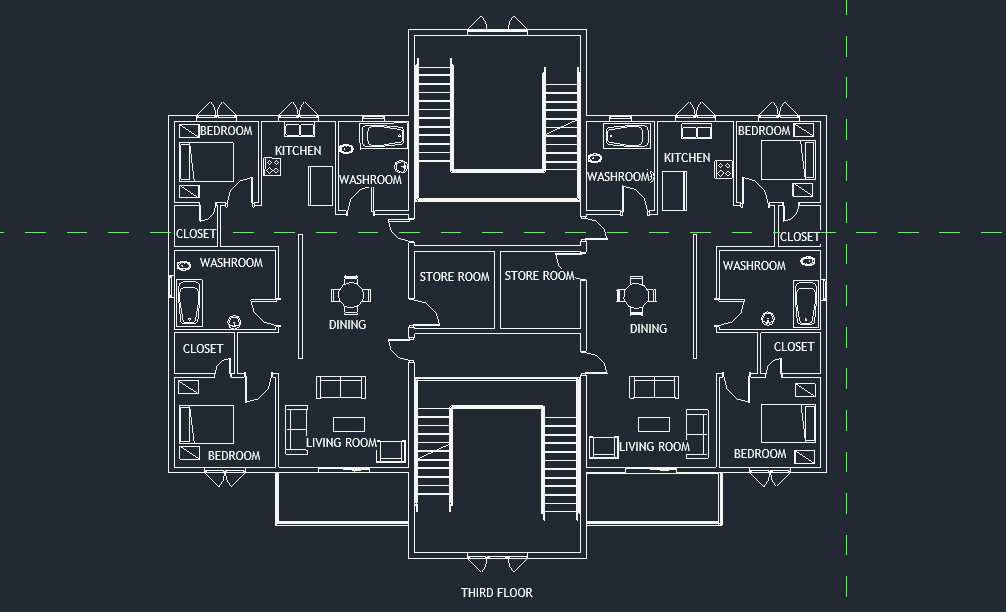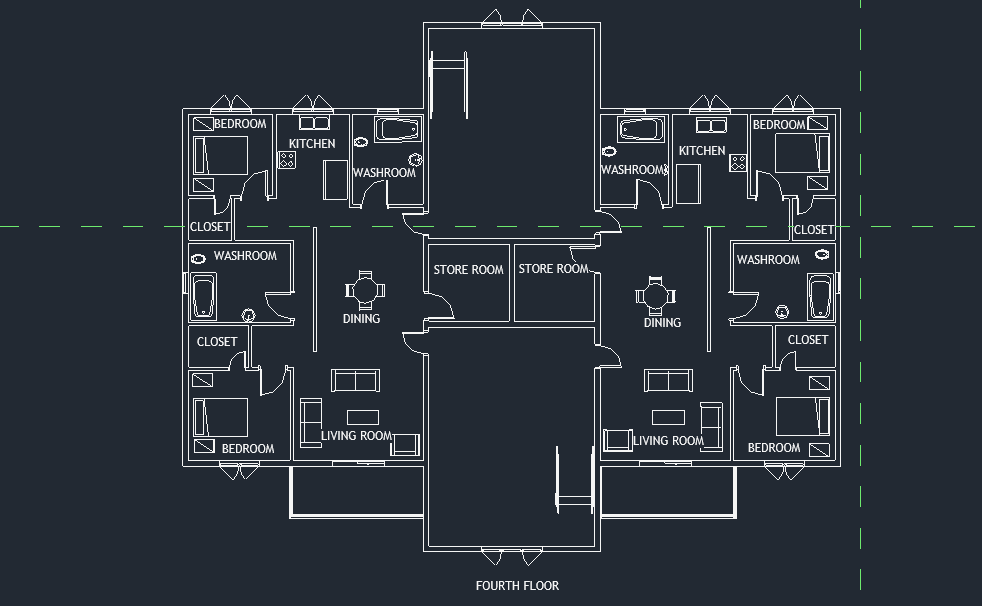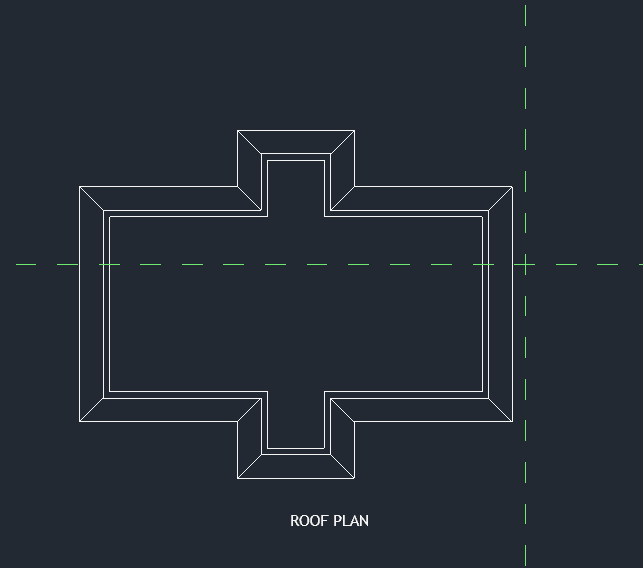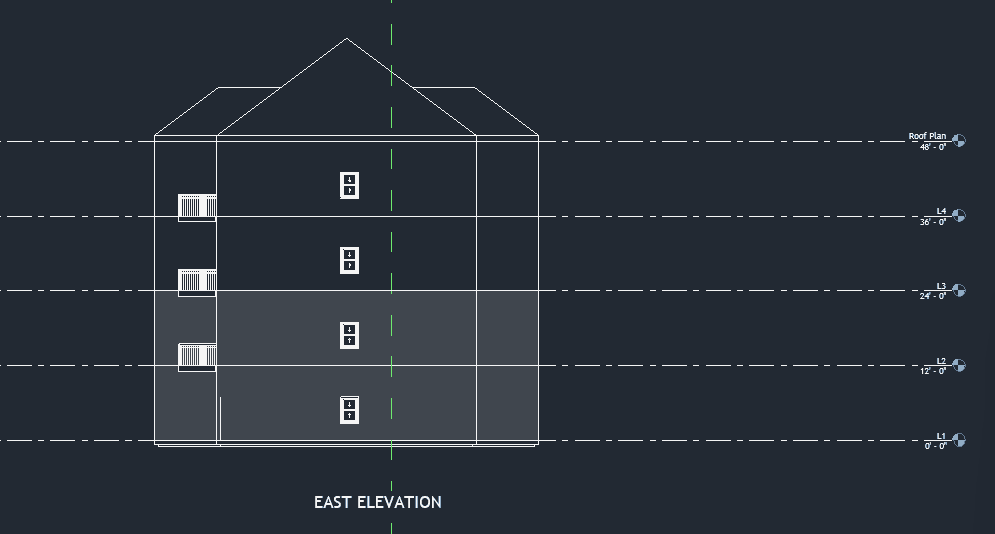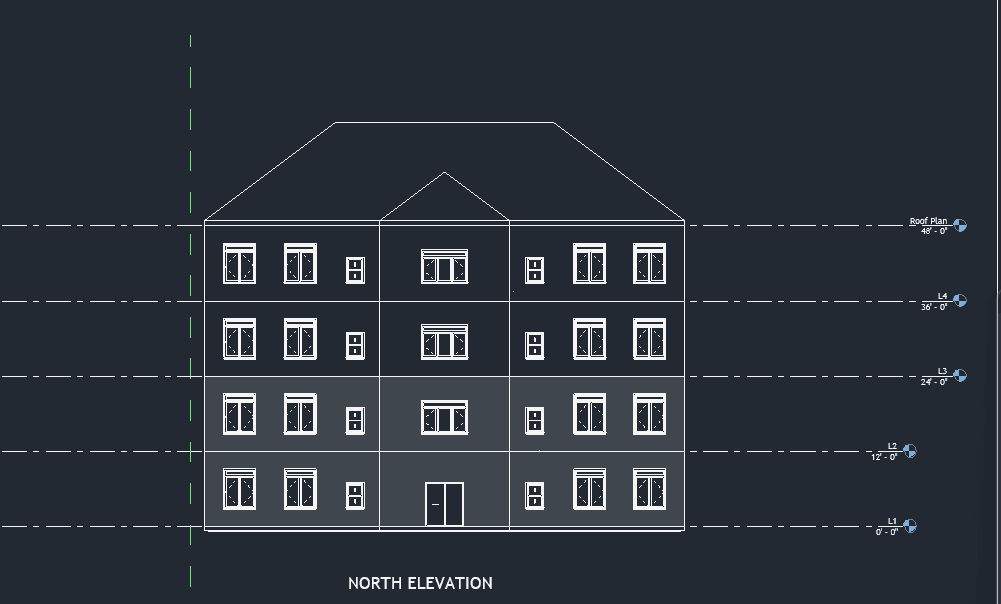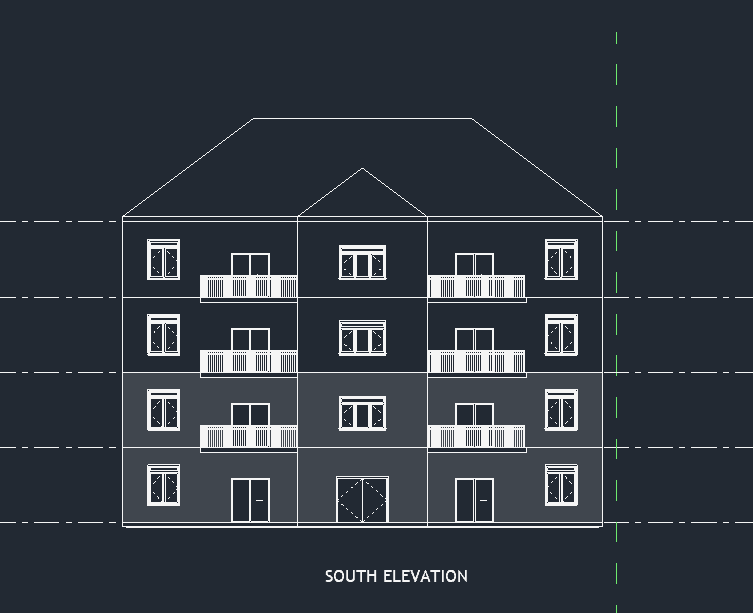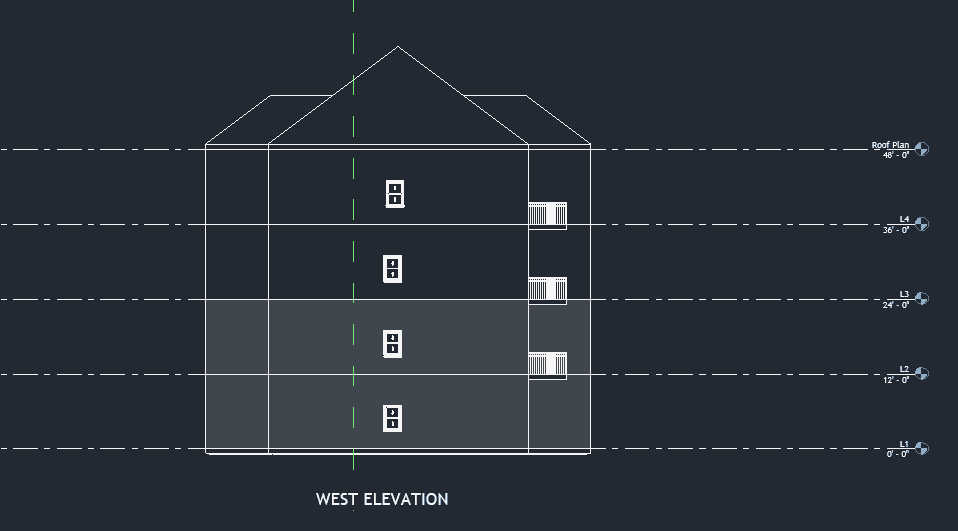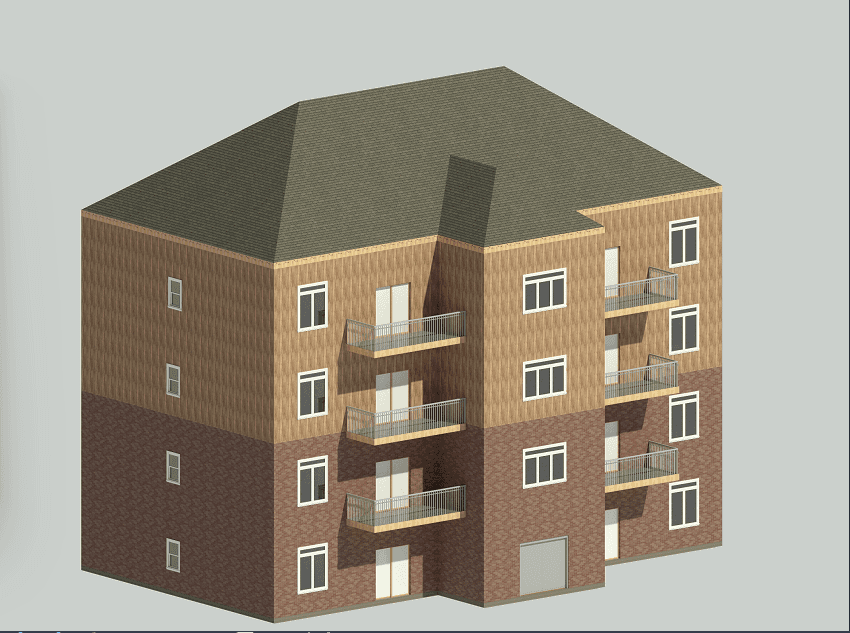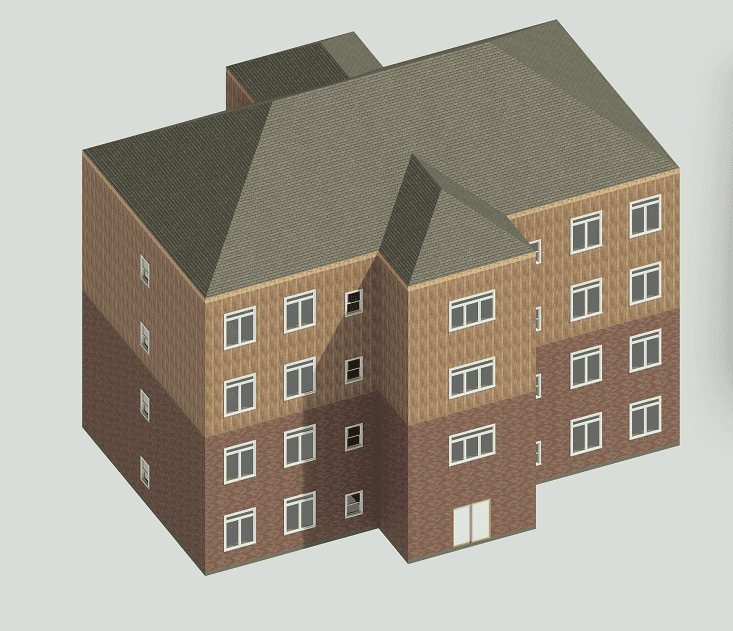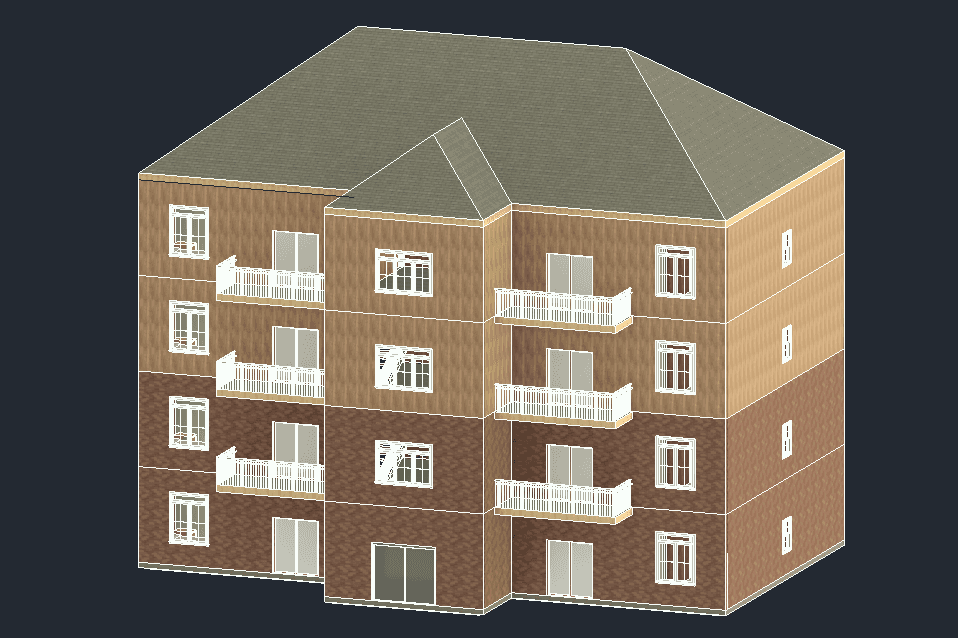Residential Project
Project overview
This project involves the design and construction of a new multi-family residential building comprising eight units. The site is located in a suburban neighborhood characterized by a mix of traditional and modern homes. The goal of the project is to create a modern, sustainable, and aesthetically appealing development that offers functional and comfortable living spaces for multiple families while harmonizing with the surrounding context.
Details
My contributions were pivotal in shaping the overall vision and design of the project. I managed every phase, from architectural design and construction administration to final furnishing and interior styling, ensuring a cohesive and well-executed outcome.
Specifications
Area of site | 4774 ft2 |
Date | 2025 |
Status of the project | Completed |
Tools used | Revit |
My sketches
Results
The project was a great success, completed on time and within budget, with the client extremely satisfied with the final outcome. The design was executed seamlessly, resulting in a space that exceeded expectations in both function and aesthetics. The accompanying elevations and 3D models illustrate the project’s architectural vision and refined attention to detail.
